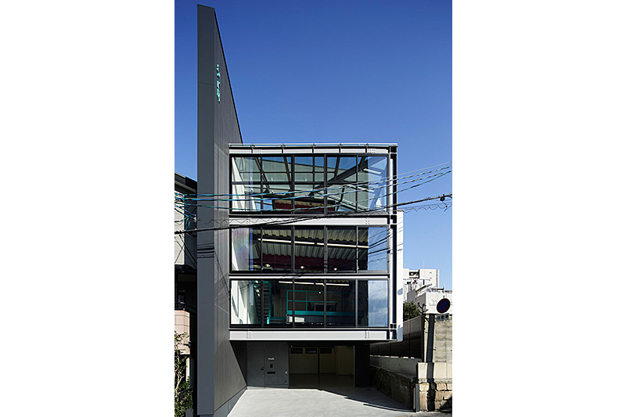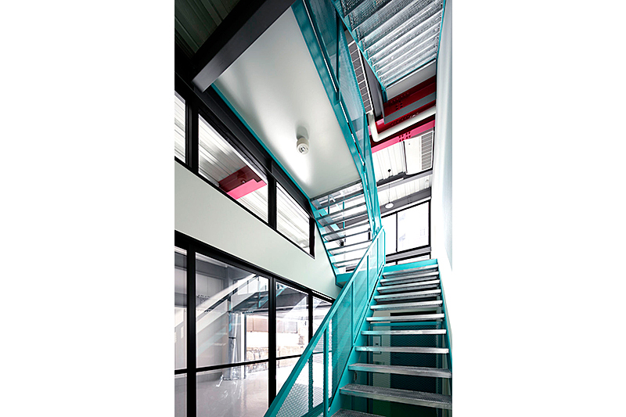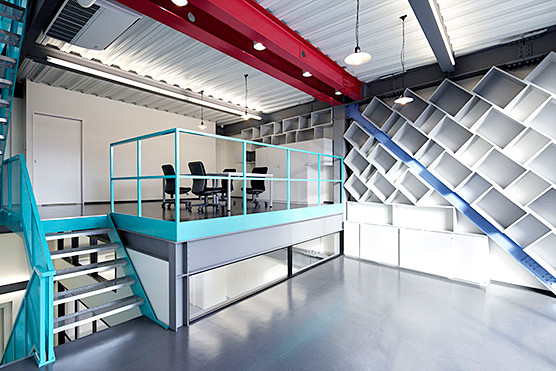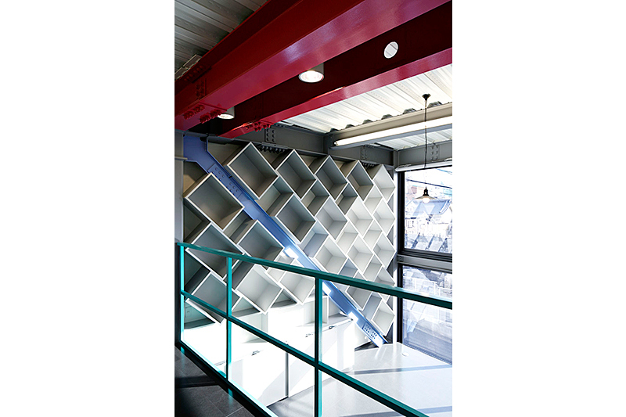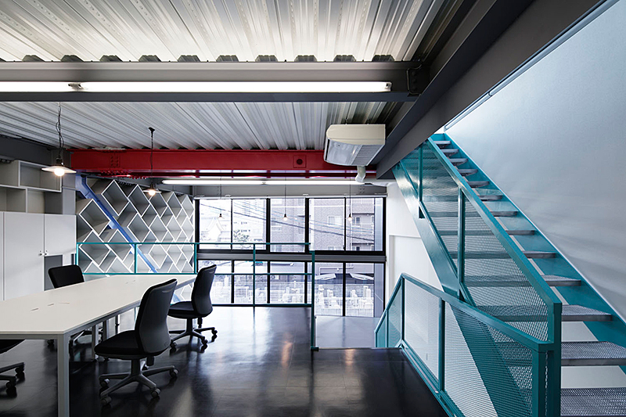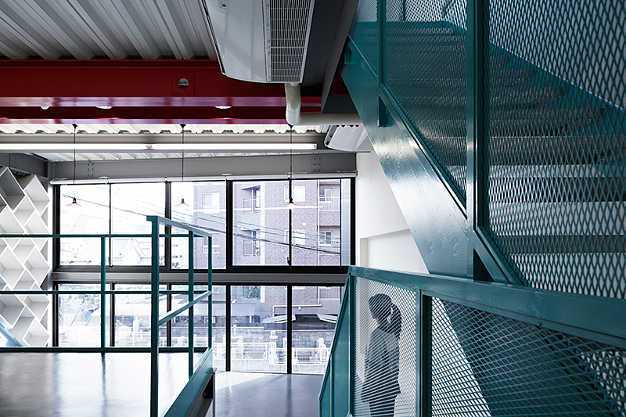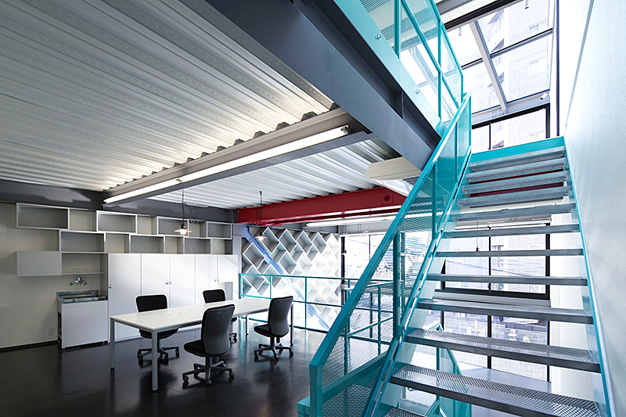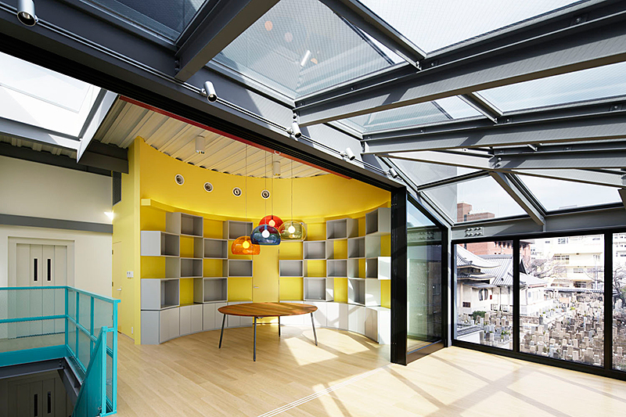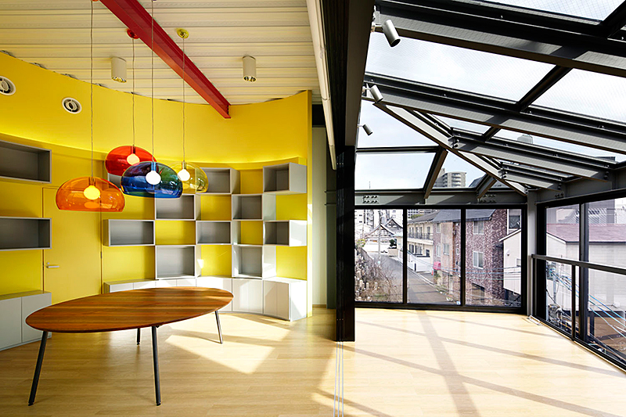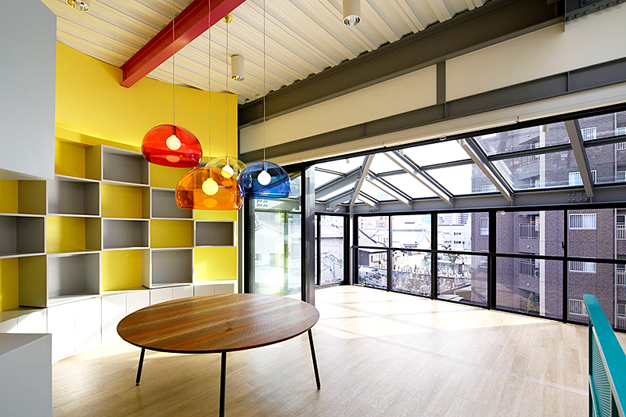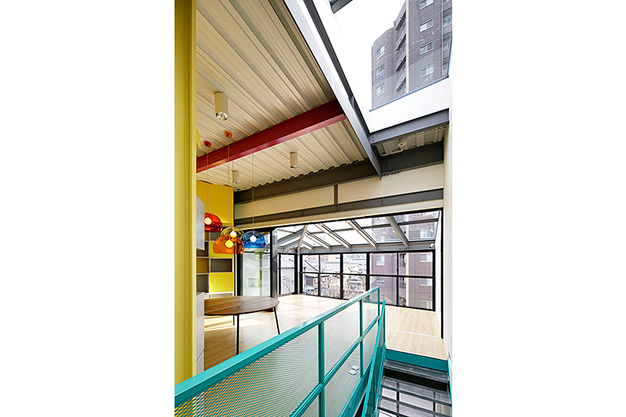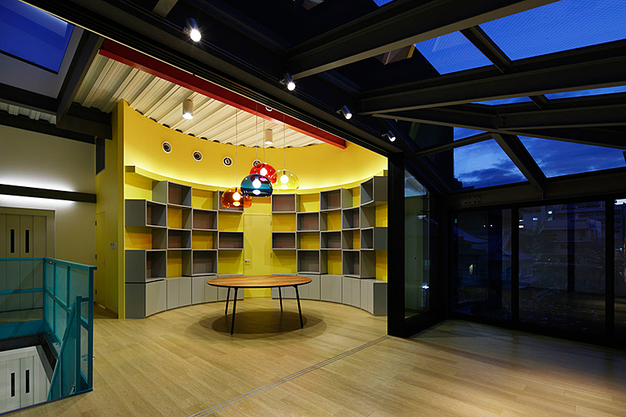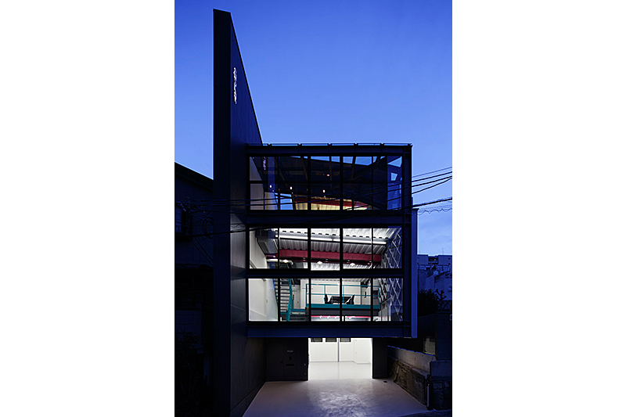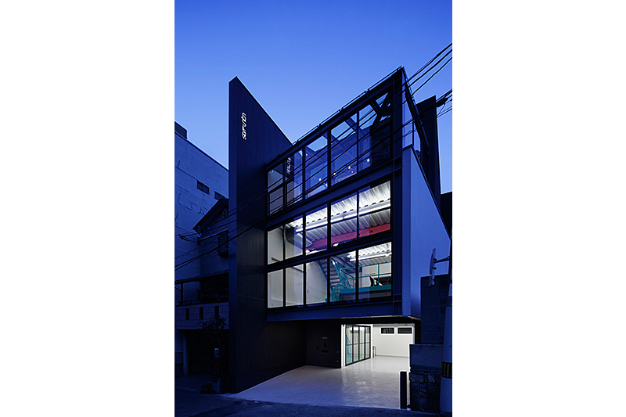Backstage building
- BACKSTAGE BUILDING
-
鉄骨造3階建ての事務所ビル。
クライアントは舞台設備の会社で、天井が高く(舞台は天井が高くそれに慣れている為)、斬新なデザインのビルが求められた。
会社の機能を"作る、考える、会議"の3つに分割し、それを階毎に積み重ねる。
舞台の幕が開く姿をイメージして、建物自体も舞台の幕が開くと、そこに3つの箱が積み重なった様子をイメージした。
更に3つの箱を少しずつずらし、箱が重なった部分に階段やevの縦導線を設け、屋上のトップライトからの光を、1階まで導くようにした
以上から、3つの機能が縦に分かれていても、開放的な縦導線によって、コミュニケーションが取れ、スタッフの間に会話が生まれ、 会社の生産性をより高める事ができる。
外観は、鉄骨をそのままのフレームで構成し、2階から上部の階を道路側に片持ちではり出させ、まるで道路に向かって浮いているようにしている。photo:Nacasa&Partners
-
Office building of 3 story of skeleton construction.
Three story steel construction building for the Scenic design company.
The client requested high ceiling and originality design.
Facade image from the curtain of stage to strech right and left and see the three box on the stage.
Displace the three box position for gat sunlight on the first floor through the sky light window .
Vertical flow through three story make active conversation each and increase the productivity.
Up to the 2nd floor contilever steel flame look image floating in the air.


